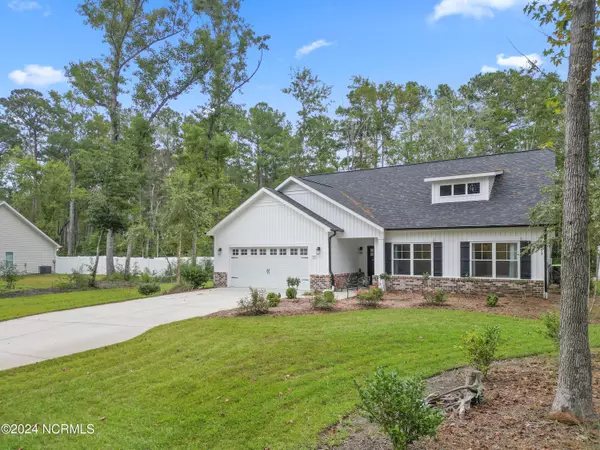For more information regarding the value of a property, please contact us for a free consultation.
Key Details
Sold Price $412,000
Property Type Single Family Home
Sub Type Single Family Residence
Listing Status Sold
Purchase Type For Sale
Square Footage 1,602 sqft
Price per Sqft $257
Subdivision Carolina Shores North
MLS Listing ID 100470559
Sold Date 01/17/25
Style Wood Frame
Bedrooms 3
Full Baths 2
HOA Fees $460
HOA Y/N Yes
Originating Board Hive MLS
Year Built 2021
Lot Size 0.546 Acres
Acres 0.55
Lot Dimensions 89x189x149x219
Property Description
Like new home in one of the areas best locations. This gem is only 3 years old and shows like new construction. Open floor plan concept feels very spacious. LVP flooring throughout. Island kitchen with quartz countertops, stainless steel appliances and under counter lighting. Owners' suite has his and her walk-in closets, double vanities and walk in shower.
Two spacious guest rooms. Covered porch overlooking a spacious wooded back yard. There is also a beautiful flower garden. Storage shed/work shop for all the tools and yard equipment. Carolina Shores North has a great community pool complex for residents. All this and convenient drive to everything. 5 minutes to various restaurants and shopping in Calabash. 15 minutes to Cherry Grove and North Myrtle Beach. 20 minutes to Ocean Isle or Sunset Beach. Over 30 championship golf courses within a 20 minute drive. Come and see what life in Calabash is all about.
Location
State NC
County Brunswick
Community Carolina Shores North
Zoning RES
Direction Hwy 17 South to Carolina Shores North. Right on Northeast-Home on right
Location Details Mainland
Rooms
Other Rooms Shed(s), Storage, Workshop
Basement None
Primary Bedroom Level Primary Living Area
Interior
Interior Features Solid Surface, Workshop, Kitchen Island, Master Downstairs, 9Ft+ Ceilings, Vaulted Ceiling(s), Ceiling Fan(s), Pantry, Walk-in Shower, Walk-In Closet(s)
Heating Electric, Heat Pump
Cooling Central Air
Flooring LVT/LVP
Fireplaces Type None
Fireplace No
Window Features Thermal Windows,Blinds
Appliance Stove/Oven - Electric, Microwave - Built-In, Disposal, Dishwasher
Laundry Inside
Exterior
Parking Features Concrete, Garage Door Opener, Off Street, On Site
Garage Spaces 2.0
Roof Type Architectural Shingle
Accessibility None
Porch Covered, Deck, Porch
Building
Lot Description Level, Wooded
Story 1
Entry Level One
Foundation Slab
Sewer Municipal Sewer
Water Municipal Water
New Construction No
Schools
Elementary Schools Jessie Mae Monroe Elementary
Middle Schools Shallotte Middle
High Schools West Brunswick
Others
Tax ID 240kb035
Acceptable Financing Cash, Conventional
Listing Terms Cash, Conventional
Special Listing Condition None
Read Less Info
Want to know what your home might be worth? Contact us for a FREE valuation!

Our team is ready to help you sell your home for the highest possible price ASAP

GET MORE INFORMATION
Liz Summerlin
Broker | REALTOR® | License ID: 305614
Broker | REALTOR® License ID: 305614





