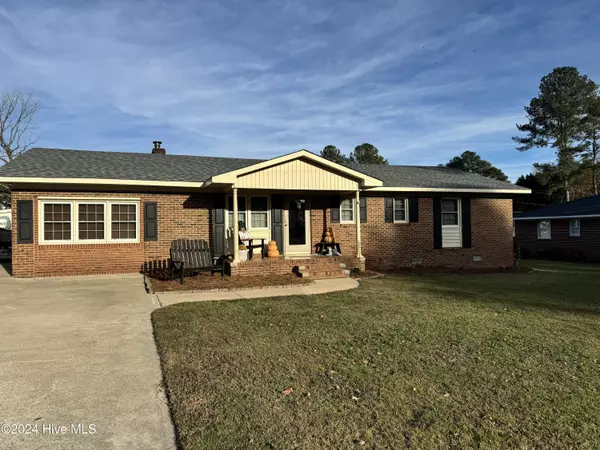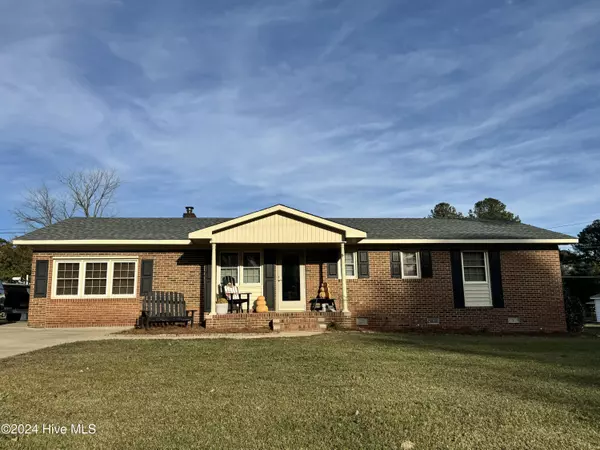For more information regarding the value of a property, please contact us for a free consultation.
Key Details
Sold Price $218,000
Property Type Single Family Home
Sub Type Single Family Residence
Listing Status Sold
Purchase Type For Sale
Square Footage 1,955 sqft
Price per Sqft $111
Subdivision Riverside Plantation
MLS Listing ID 100477604
Sold Date 01/16/25
Style Wood Frame
Bedrooms 3
Full Baths 2
Half Baths 1
HOA Y/N No
Originating Board Hive MLS
Year Built 1965
Annual Tax Amount $1,040
Lot Size 0.340 Acres
Acres 0.34
Lot Dimensions 100'x150'
Property Description
Welcome to this beautifully maintained 3-bedroom, 2.5-bath home perfectly situated in a prime location in Plymouth, North Carolina. Nestled near downtown, schools, and a neighborhood park, this property also offers easy access to a nearby kayak launch, with trails winding through the stunning waterways of eastern North Carolina—a paradise for outdoor enthusiasts! Inside, you'll find a flexible floor plan that caters to both family living and entertaining. The kitchen boasts a spacious island, ideal for hosting guests or enjoying casual meals. The laundry room is generously sized, and the washer and dryer are included, making move-in a breeze. Step outside to your private backyard oasis, complete with a large deck for entertaining, a built-in charcoal grill for cookouts, and a delightful cut flower garden. The fully wired shop adds convenience and versatility, perfect for hobbies or storage. This home truly has it all—central location, thoughtful features, and abundant outdoor charm. Don't miss the chance to make this your new haven! Schedule your showing today!
Location
State NC
County Washington
Community Riverside Plantation
Zoning res
Direction Take a left into the main entrance of Riverside Plantation and go down past the park. House will be about a quarter mile down on your right.
Location Details Mainland
Rooms
Other Rooms Workshop
Basement Crawl Space
Primary Bedroom Level Primary Living Area
Interior
Interior Features Kitchen Island, Master Downstairs, Walk-in Shower
Heating Gas Pack, Heat Pump, Propane
Flooring Carpet, Vinyl, Wood
Window Features Blinds
Appliance Stove/Oven - Electric, Refrigerator, Cooktop - Electric
Laundry Inside
Exterior
Parking Features Concrete
Roof Type Shingle
Porch Deck, Porch
Building
Story 1
Entry Level One
Sewer Municipal Sewer
Water Municipal Water
New Construction No
Schools
Elementary Schools Pines
Middle Schools Washington
High Schools Plymouth
Others
Tax ID 6778.17-10-0482
Acceptable Financing Cash, Conventional, FHA, VA Loan
Listing Terms Cash, Conventional, FHA, VA Loan
Special Listing Condition None
Read Less Info
Want to know what your home might be worth? Contact us for a FREE valuation!

Our team is ready to help you sell your home for the highest possible price ASAP

GET MORE INFORMATION
Liz Summerlin
Broker | REALTOR® | License ID: 305614
Broker | REALTOR® License ID: 305614





