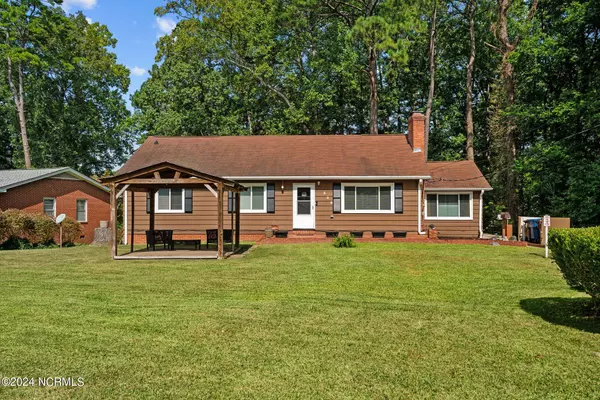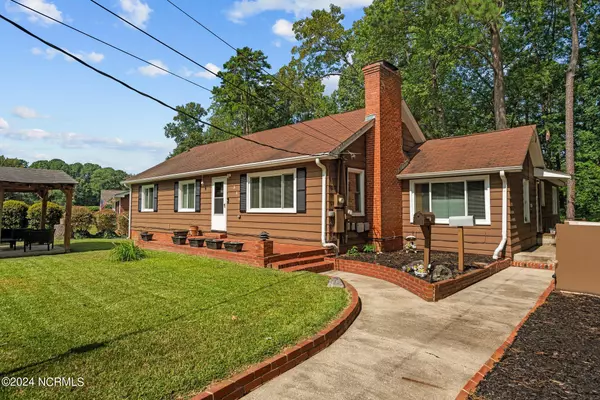For more information regarding the value of a property, please contact us for a free consultation.
Key Details
Sold Price $275,000
Property Type Single Family Home
Sub Type Single Family Residence
Listing Status Sold
Purchase Type For Sale
Square Footage 2,693 sqft
Price per Sqft $102
MLS Listing ID 100466267
Sold Date 01/10/25
Style Wood Frame
Bedrooms 4
Full Baths 3
Half Baths 1
HOA Y/N No
Originating Board Hive MLS
Year Built 1949
Annual Tax Amount $2,553
Lot Size 9,583 Sqft
Acres 0.22
Lot Dimensions 79X120
Property Description
Nestled in the heart of Sanford, this charming home blends comfort, convenience, and potential. With easy access to US 1, Downtown and Kiwanis Park, this home is close to many of the cities amenities.The main level has three bedrooms, two full bathrooms, a spacious kitchen with a breakfast nook, and a separate dining room/den.A Surprise Awaits: A fully equipped in-law suite or efficiency apartment, perfect for guests, extended family, or a potential income-generating property. This separate living space features a full kitchen, living area, full bathroom, and bedroom on the main level, with access from both the main home and a private side entrance.A DIY Enthusiast's Dream: The partially finished basement offers a workshop/man cave, a large laundry room, and plenty of storage space.
Imagine the Possibilities: While the3rd floor doesn't meet the criteria for additional living space due to ceiling height, it's currently being used as a loft bedroom and half bath. With a little imagination, you could transform this space into something truly special.This home is a fantastic opportunity!
Location
State NC
County Lee
Community Other
Zoning R-12
Direction Take Fitts to Park Ave house, 336 is on the right
Location Details Mainland
Rooms
Other Rooms Pergola
Primary Bedroom Level Primary Living Area
Interior
Interior Features Kitchen Island, Master Downstairs, 2nd Kitchen, Apt/Suite, Ceiling Fan(s)
Heating Electric, Heat Pump
Cooling Central Air
Flooring LVT/LVP, Wood
Appliance Stove/Oven - Electric, Dishwasher
Exterior
Parking Features On Site
Utilities Available Water Connected, Sewer Connected
Roof Type Shingle
Porch Deck
Building
Story 2
Entry Level One
Foundation Permanent
New Construction No
Schools
Elementary Schools Tramway Elementary School
Middle Schools West Lee Middle
High Schools Lee County High
Others
Tax ID 964228245700
Acceptable Financing Cash, Conventional, FHA
Listing Terms Cash, Conventional, FHA
Special Listing Condition None
Read Less Info
Want to know what your home might be worth? Contact us for a FREE valuation!

Our team is ready to help you sell your home for the highest possible price ASAP

GET MORE INFORMATION
Liz Summerlin
Broker | REALTOR® | License ID: 305614
Broker | REALTOR® License ID: 305614





