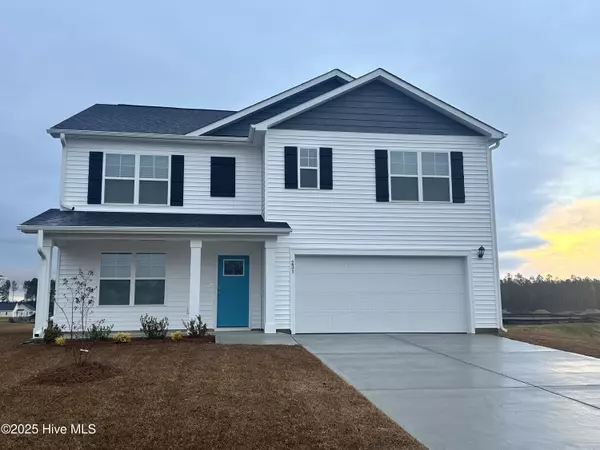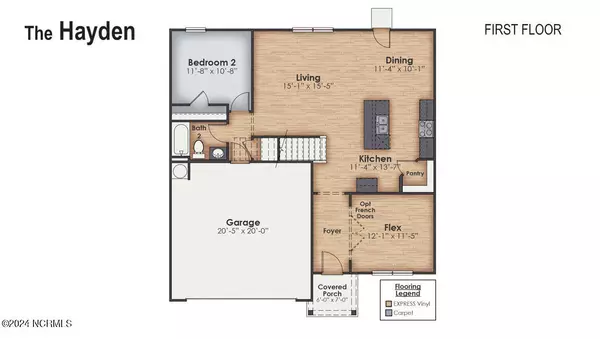For more information regarding the value of a property, please contact us for a free consultation.
Key Details
Sold Price $359,499
Property Type Single Family Home
Sub Type Single Family Residence
Listing Status Sold
Purchase Type For Sale
Square Footage 2,511 sqft
Price per Sqft $143
Subdivision Towne Pointe
MLS Listing ID 100451484
Sold Date 01/08/25
Style Wood Frame
Bedrooms 5
Full Baths 3
HOA Fees $375
HOA Y/N Yes
Originating Board Hive MLS
Year Built 2024
Lot Size 0.360 Acres
Acres 0.36
Lot Dimensions 100 x 91 x120 x162
Property Description
Say Hello to the Hayden at Patriot Pointe at Towne Pointe. The Hayden Floorplan offers 2,511 square feet with 5 bedrooms, 3 full bathrooms, and a 2-car garage. The upstairs has an additional living space, a laundry room, and a Primary Bedroom. Downstairs, a flex room can be used as an office or sitting area, while the open-concept kitchen features granite countertops. The kitchen seamlessly connects to the dining and living areas, creating a great space for entertainment. If you're seeking a spacious home with modern features, the Hayden Floorplan is a top choice. Home Is Connected® Smart Home Technology is included in your new home and comes with an industry-leading suite of smart home products including touchscreen interface, video doorbell, front door light, z-wave thermostat, & door lock all controlled by included Alexa Pop and smartphone app with voice! The photos you see here are for illustration purposes only, interior and exterior features, options, colors and selections will vary from the homes as built.
Location
State NC
County Onslow
Community Towne Pointe
Zoning R-15
Direction When traveling north on HWY 24 turn left on Piney Green. Then take a right on Rocky Run. Then another right onto Olde Towne Pointe Blvd. Follow until dead end turn right on mittams point dr. Take second left on Turp landing lane. At dead end take left onto Carteret manor dr. Then take first right. Model home will be on right.
Location Details Mainland
Rooms
Primary Bedroom Level Primary Living Area
Interior
Interior Features None
Heating Heat Pump, Electric
Flooring Laminate
Fireplaces Type None
Fireplace No
Exterior
Parking Features None
Garage Spaces 2.0
Utilities Available Municipal Sewer Available
Roof Type Architectural Shingle
Porch Patio
Building
Story 2
Entry Level Two
Foundation Slab
Water Municipal Water
New Construction Yes
Schools
Elementary Schools Silverdale
Middle Schools Hunters Creek
High Schools White Oak
Others
Tax ID 531600034934
Acceptable Financing Cash, Conventional, FHA, USDA Loan, VA Loan
Listing Terms Cash, Conventional, FHA, USDA Loan, VA Loan
Special Listing Condition None
Read Less Info
Want to know what your home might be worth? Contact us for a FREE valuation!

Our team is ready to help you sell your home for the highest possible price ASAP

GET MORE INFORMATION
Liz Summerlin
Broker | REALTOR® | License ID: 305614
Broker | REALTOR® License ID: 305614





