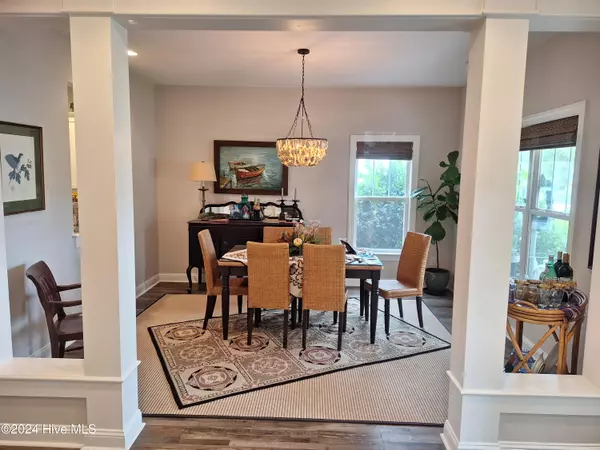For more information regarding the value of a property, please contact us for a free consultation.
Key Details
Sold Price $625,000
Property Type Single Family Home
Sub Type Single Family Residence
Listing Status Sold
Purchase Type For Sale
Square Footage 2,348 sqft
Price per Sqft $266
Subdivision Magens Bay
MLS Listing ID 100477893
Sold Date 01/09/25
Style Wood Frame
Bedrooms 3
Full Baths 3
HOA Fees $897
HOA Y/N Yes
Originating Board Hive MLS
Year Built 2004
Annual Tax Amount $1,807
Lot Size 0.460 Acres
Acres 0.46
Lot Dimensions IRR
Property Description
*Professional photos & floor plan coming next week*
Welcome to 118 Magens Way, a charming 3-bedroom, 3-full bath (plus bonus room), craftsman bungalow, ready for its new owner! This lovely home invites you in with a welcoming covered front porch, leading to a naturally flowing living, dining, and kitchen area perfect for both relaxation and entertaining. The beautifully landscaped backyard offers a peaceful retreat for outdoor enjoyment.
The main floor features a full bedroom and bathroom, while the upstairs boasts a spacious master suite with an ensuite bath, an additional bedroom, full bathroom and a generous bonus room that can be used as a home office, playroom, or additional living space.
Located in the sought-after Magens Bay community, this well-maintained home is just moments away from all that the Crystal Coast has to offer. Enjoy a host of community amenities, including a sparkling swimming pool, sports court, and a scenic community pier with breathtaking coastal views—perfect for fishing or simply taking in the scenery.
118 Magens Way is a true gem, offering a perfect balance of comfort, style, and convenience. Don't miss your chance to make it yours this holiday season!
Location
State NC
County Carteret
Community Magens Bay
Zoning Res
Direction take HWY 24 into Magens Bay; turn right onto Magens Way; home is on the right
Location Details Mainland
Rooms
Primary Bedroom Level Non Primary Living Area
Interior
Interior Features Solid Surface, 9Ft+ Ceilings, Ceiling Fan(s), Pantry, Walk-in Shower, Walk-In Closet(s)
Heating Electric, Heat Pump, Propane
Cooling Central Air, Zoned
Flooring LVT/LVP, Carpet, Wood
Fireplaces Type Gas Log
Fireplace Yes
Window Features Thermal Windows,Blinds
Appliance Water Softener, Washer, Stove/Oven - Gas, Refrigerator, Microwave - Built-In, Ice Maker, Dryer, Dishwasher
Laundry Inside
Exterior
Exterior Feature Irrigation System
Parking Features Paved
Garage Spaces 2.0
Utilities Available Natural Gas Connected
Waterfront Description Water Access Comm,Waterfront Comm
Roof Type Shingle
Porch Covered, Patio, Porch
Building
Story 2
Entry Level Two
Foundation Slab
Sewer Septic On Site
Water Municipal Water
Structure Type Irrigation System
New Construction No
Schools
Elementary Schools White Oak Elementary
Middle Schools Broad Creek
High Schools Croatan
Others
Tax ID 537412851350000
Acceptable Financing Cash, Conventional, VA Loan
Listing Terms Cash, Conventional, VA Loan
Special Listing Condition None
Read Less Info
Want to know what your home might be worth? Contact us for a FREE valuation!

Our team is ready to help you sell your home for the highest possible price ASAP

GET MORE INFORMATION
Liz Summerlin
Broker | REALTOR® | License ID: 305614
Broker | REALTOR® License ID: 305614





