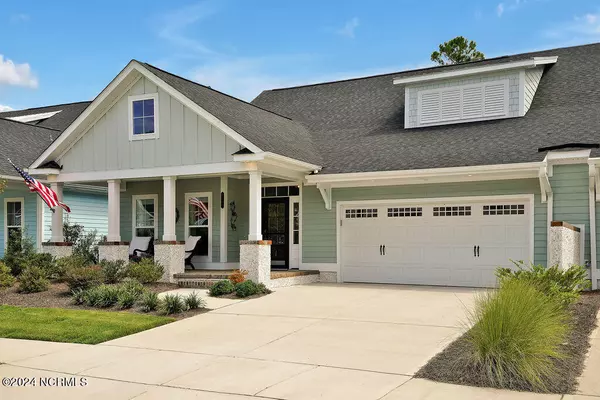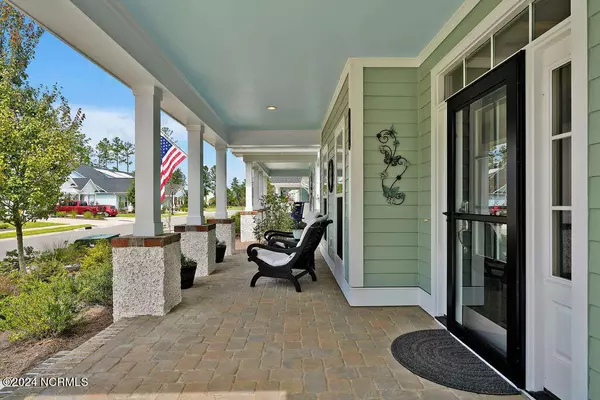For more information regarding the value of a property, please contact us for a free consultation.
Key Details
Sold Price $568,000
Property Type Townhouse
Sub Type Townhouse
Listing Status Sold
Purchase Type For Sale
Square Footage 2,701 sqft
Price per Sqft $210
Subdivision Brunswick Forest
MLS Listing ID 100461628
Sold Date 12/12/24
Style Wood Frame
Bedrooms 3
Full Baths 3
HOA Fees $7,350
HOA Y/N Yes
Originating Board Hive MLS
Year Built 2022
Annual Tax Amount $3,143
Lot Size 5,445 Sqft
Acres 0.12
Lot Dimensions 48 x 113 x 48 x 112
Property Description
The Linville townhome built by Trusst Builder Group located in Tennyson Village. Home offers 3 bedrooms, 3 full bathrooms, a study, a sunroom, and serene views of a pond and natural greenery. The inviting rocking chair front porch and entryway open into a foyer with an illuminated trey ceiling. Hardwood floors grace the main living areas, primary bedroom, and the study. A side vestibule leads to a bedroom and bath. The den/study includes an accent wall with wood paneling and is off the main hallway. Kitchen features white cabinetry, a large granite island with seating & storage, stainless-steel appliances, a natural gas range & oven, a pantry with wood shelving, additional pantry in the hallway. Dining room and family room are enhanced with a shared trey ceiling and fireplace and is open to the adjacent heated & cooled sunroom, with natural light and pull-down shades. The stamped concrete back patio includes a stacked stone grilling center with granite countertop and is complete with a natural gas Blaze commercial outdoor grill. The well-appointed primary suite is detailed with an illuminated trey ceiling, large walk-in closet, and bath with double vanity, walk-in tiled shower with glass door, linen closet, and walk-in closet. On the second floor you'll find a bedroom with a walk-in closet, full bath, and walk-in attic storage with built-in shelving. The Three-Zoned HVAC system (main home, sunroom, and second floor) maximizes energy efficiency. The HOA includes landscape maintenance, master insurance, and community amenities. Features of Brunswick Forest include: 3 outdoor pools, indoor pool, hot-tub, Fitness & Wellness Center, cardio/weight rooms, tennis, basketball & pickleball courts, Hammock Lake, walking trails, parks, playground, dog park, and a kayak launch. The Villages of Brunswick Forest is a commercial area with restaurants, shopping, and medical facilities. Short ride to downtown Wilmington or New Hanover County & Brunswick County beaches.
Location
State NC
County Brunswick
Community Brunswick Forest
Zoning PUD
Direction Take Hwy 17 South. Left onto Brunswick Forest Parkway. Go straight through the traffic circle. Second Left onto Low Country Blvd. Right onto Muirfield Court. Home will be on your left.
Location Details Mainland
Rooms
Basement None
Primary Bedroom Level Primary Living Area
Interior
Interior Features Foyer, Kitchen Island, Master Downstairs, 9Ft+ Ceilings, Tray Ceiling(s), Vaulted Ceiling(s), Ceiling Fan(s), Pantry, Walk-in Shower, Walk-In Closet(s)
Heating Electric, Forced Air, Heat Pump
Cooling Central Air
Flooring Carpet, Tile, Wood
Fireplaces Type Gas Log
Fireplace Yes
Window Features Thermal Windows,Blinds
Appliance Stove/Oven - Gas, Refrigerator, Microwave - Built-In, Dishwasher
Laundry Hookup - Dryer, Washer Hookup, Inside
Exterior
Exterior Feature Irrigation System
Parking Features Concrete, Paved
Garage Spaces 2.0
Utilities Available Natural Gas Connected
View Pond
Roof Type Shingle
Porch Covered, Patio, Porch
Building
Lot Description Cul-de-Sac Lot, Wooded
Story 2
Entry Level One and One Half
Foundation Raised, Slab
Sewer Municipal Sewer
Water Municipal Water
Structure Type Irrigation System
New Construction No
Schools
Elementary Schools Town Creek
Middle Schools Town Creek
High Schools North Brunswick
Others
Tax ID 071bi008
Acceptable Financing Cash, Conventional
Listing Terms Cash, Conventional
Special Listing Condition None
Read Less Info
Want to know what your home might be worth? Contact us for a FREE valuation!

Our team is ready to help you sell your home for the highest possible price ASAP

GET MORE INFORMATION
Liz Summerlin
Broker | REALTOR® | License ID: 305614
Broker | REALTOR® License ID: 305614





