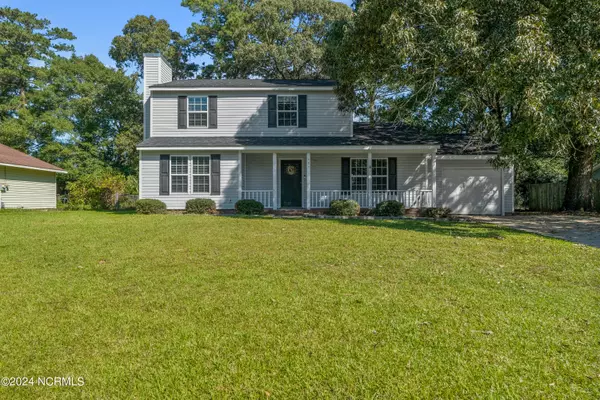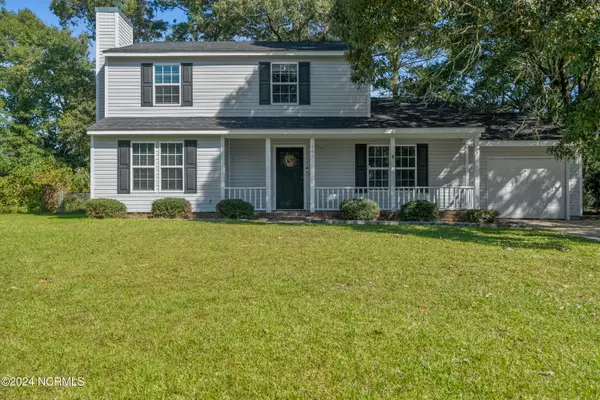For more information regarding the value of a property, please contact us for a free consultation.
Key Details
Sold Price $273,000
Property Type Single Family Home
Sub Type Single Family Residence
Listing Status Sold
Purchase Type For Sale
Square Footage 2,213 sqft
Price per Sqft $123
Subdivision Montclair
MLS Listing ID 100470519
Sold Date 12/10/24
Style Wood Frame
Bedrooms 3
Full Baths 2
Half Baths 1
HOA Y/N No
Originating Board Hive MLS
Year Built 1980
Annual Tax Amount $1,376
Lot Size 0.330 Acres
Acres 0.33
Lot Dimensions irregular
Property Description
This spacious 3-bedroom, 2.5-bath home in a desirable Jacksonville neighborhood offers an abundance of living space and fantastic value with no city taxes. Inside, the home boasts a formal dining room, perfect for hosting family gatherings, and a large living room for relaxing or entertaining.
The generously sized family room with a cozy fireplace creates a warm, welcoming environment, while the additional bonus room provides even more flexibility—ideal for a home office, playroom, or extra storage. With so much room to spread out, this home ensures everyone has their own space.
The fenced-in backyard is perfect for outdoor activities and offers privacy for children and pets, while the sunroom provides a peaceful retreat to enjoy year-round.
Located close to multiple military base gates and just minutes from shopping centers, this home combines convenience and comfort. With ample space throughout, a move-in ready design, and the added bonus of no city taxes, this home is perfect for anyone seeking room to grow in Jacksonville.
Location
State NC
County Onslow
Community Montclair
Zoning R-10
Direction Piney Green Rd Turn Left on Walnut Creek RD Turn Left on Sterling RD Home on the Left
Location Details Mainland
Rooms
Primary Bedroom Level Primary Living Area
Interior
Heating Electric, Heat Pump
Cooling Central Air
Exterior
Parking Features Concrete, On Site
Garage Spaces 1.0
Utilities Available Community Water
Roof Type Shingle
Porch Covered, Patio, Porch
Building
Story 2
Entry Level Two
Foundation Slab
Sewer Septic On Site
New Construction No
Schools
Elementary Schools Morton
Middle Schools Hunters Creek
High Schools White Oak
Others
Tax ID 1114f-41
Acceptable Financing Cash, Conventional, FHA, USDA Loan, VA Loan
Listing Terms Cash, Conventional, FHA, USDA Loan, VA Loan
Special Listing Condition None
Read Less Info
Want to know what your home might be worth? Contact us for a FREE valuation!

Our team is ready to help you sell your home for the highest possible price ASAP

GET MORE INFORMATION
Liz Summerlin
Broker | REALTOR® | License ID: 305614
Broker | REALTOR® License ID: 305614





