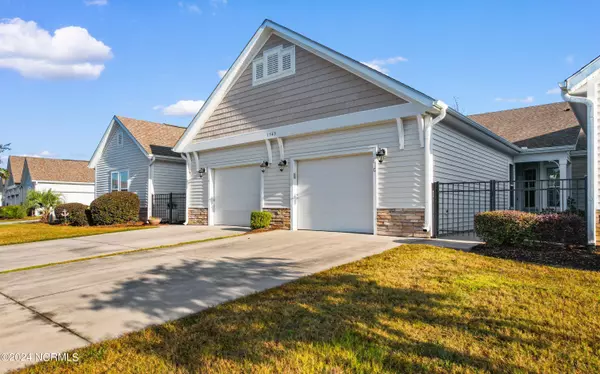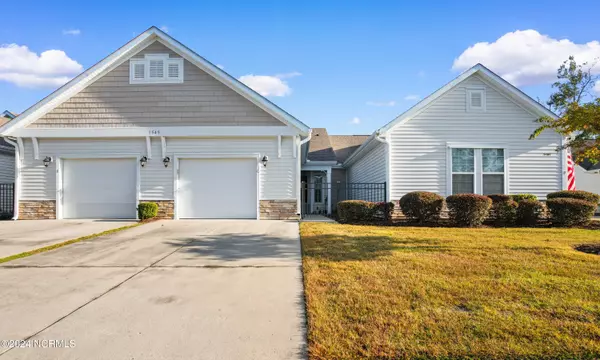For more information regarding the value of a property, please contact us for a free consultation.
Key Details
Sold Price $277,500
Property Type Condo
Sub Type Condominium
Listing Status Sold
Purchase Type For Sale
Square Footage 1,446 sqft
Price per Sqft $191
MLS Listing ID 100472732
Sold Date 12/06/24
Style Wood Frame
Bedrooms 3
Full Baths 2
HOA Fees $3,628
HOA Y/N Yes
Originating Board Hive MLS
Year Built 2015
Annual Tax Amount $607
Lot Size 9,148 Sqft
Acres 0.21
Property Description
YOU FOUND IT !! This Beautiful 3 bedroom 2 bath home in the Garden homes section of Cameron Village, has upgrades galore...Upgraded mirrors lighting and vanities in both bathrooms. Solar tube and heater in the primary bathroom along with you own private makeup label in the primary bathroom. Large walk in closet for the primary bedroom, large window overlooking the pond, new fan/light make this Primary bedroom an Oasis. The living area has Bamboo flooring and Solar tubes . the Carolina room has Eze-Breeze windows and new flooring that is sure to make you want to spend time here watching the wildlife on the pond. The Kitchen has SS appliances (stove is only a year old) over and under cabinet lighting ,the oversized island has quartz top and a new storage cabinet has beed added.Bosch D/W , 1 hp disposal and granite countertops. Additional Storage shelving and hanging in all closets. Additional lighting back porch, overhead pantry & hall to master bed. Chamberlain garage door opener with keypad entry, for this 1 plus garage also in the garage are rubber made hanging system for easy off the floor storage, and a floored storage with pull down stairs. Anderson Front storm/screen door. and a Doggie door for your little pets. Samsung Washer and Dryer stay with the unit in this oversized laundry room. The back outside patio has a privacy fence. The only thing missing is YOU !! Agent related to seller.
Location
State SC
County Horry
Community Other
Zoning PDD
Direction Take 31 south to 707 towards Cameron Village turn right on to Cameron village entrance and first right onto Palmina Loop home is on the right 1545 Unit C.
Location Details Mainland
Rooms
Basement None
Primary Bedroom Level Primary Living Area
Interior
Interior Features Solid Surface, Kitchen Island, Master Downstairs, 9Ft+ Ceilings, Vaulted Ceiling(s), Ceiling Fan(s), Pantry, Walk-In Closet(s)
Heating Electric, Forced Air
Cooling Central Air
Flooring Bamboo, Carpet, Tile
Fireplaces Type None
Fireplace No
Window Features Blinds
Appliance Washer, Stove/Oven - Electric, Microwave - Built-In, Dryer, Dishwasher
Laundry Inside
Exterior
Parking Features Garage Door Opener
Garage Spaces 1.0
Utilities Available Water Connected, Sewer Connected
Waterfront Description Pond on Lot
View See Remarks, Pond
Roof Type Architectural Shingle
Porch Open, Porch
Building
Story 1
Entry Level One
Foundation Slab
New Construction No
Schools
Elementary Schools Burgess Elementary
Middle Schools St. James Middle
High Schools St. James High
Others
Tax ID 45703010033
Acceptable Financing Cash, Conventional
Listing Terms Cash, Conventional
Special Listing Condition None
Read Less Info
Want to know what your home might be worth? Contact us for a FREE valuation!

Our team is ready to help you sell your home for the highest possible price ASAP

GET MORE INFORMATION
Liz Summerlin
Broker | REALTOR® | License ID: 305614
Broker | REALTOR® License ID: 305614





