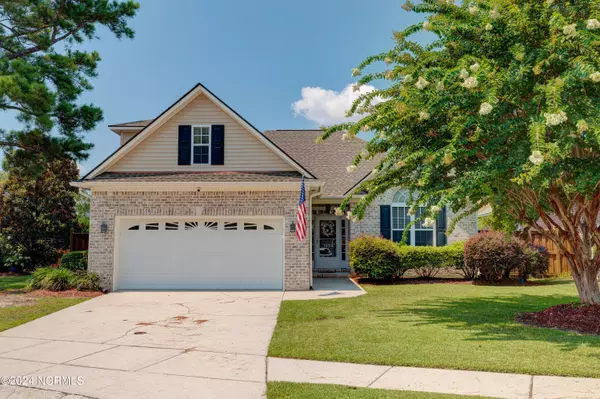For more information regarding the value of a property, please contact us for a free consultation.
Key Details
Sold Price $495,000
Property Type Single Family Home
Sub Type Single Family Residence
Listing Status Sold
Purchase Type For Sale
Square Footage 2,075 sqft
Price per Sqft $238
Subdivision Magnolia Greens
MLS Listing ID 100456024
Sold Date 11/19/24
Style Wood Frame
Bedrooms 3
Full Baths 3
HOA Fees $726
HOA Y/N Yes
Originating Board North Carolina Regional MLS
Year Built 2005
Annual Tax Amount $2,472
Lot Size 6,839 Sqft
Acres 0.16
Lot Dimensions 107X65X119X39
Property Description
Welcome to your dream home in the prestigious Magnolia Greens subdivision! This exquisite 3-bedroom, 3-bathroom brick residence is situated on a quiet cul-de-sac, offering a serene and tranquil ambiance. Upon entering, you'll be greeted by a spacious and inviting interior that has been meticulously updated, perfect for creating cozy and comfortable evenings.
The heart of the home is the modern kitchen, ideally designed for culinary enthusiasts and perfect for hosting family gatherings. Featuring quartz countertops, stainless steel appliances, and new cabinets with soft-close doors and drawers, this kitchen is a chef's delight. A Kitchen Aid dishwasher installed in 2023, a microwave from 2021, and a power center at the bar area countertop further enhance this space.
The master suite, located on the main floor, boasts a walk-in closet with an Elfa shelving system and an en-suite bathroom with double vanities, a large soaking tub, a tiled walk-in shower, and a custom-built roller door with an inlaid mirror. All three bathrooms have been completely remodeled within the past four years, featuring soft-close cabinet hardware, motion and humidity-controlled fans, and a new window with opaque glass in the master bathroom.
A private finished room over the garage includes a recently remodeled full bath, providing additional living space or a guest suite/4th bedroom. The enclosed sun porch, equipped with E-Z Breeze screen options for year-round use, leads to an exterior deck with a pergola, roll-down shade, and PVC decking.
Step outside to discover a beautifully crafted backyard oasis. The back deck and yard offer a serene escape from the hustle and bustle of daily life, perfectly suited for relaxation or entertaining. The original gas logs, never used, and a conduit chase installed under the exterior deck accommodate a gas line for propane connection. Additional improvements include a roof replaced in 2023 with architectural shingles, an HVAC system replaced in 2019, and new window blinds throughout the home. The living area features engineered hardwood flooring, and bedroom carpets were recently installed. All window screens have been replaced with sunshade screens, and E-Z Breeze windows were recently updated with new vinyl.
The home also includes Rainbird irrigation controls updated with WIFI connection, a generator transfer switch and plug for a portable generator, solar-powered exterior WIFI Google cameras, a Nest doorbell, and copious amounts of storage racks and shelving in the garage that will be conveyed. A WIFI camera on the garage door motor provides the ability to monitor your garage door on your phone.
Magnolia Greens offers an active lifestyle with 27 holes of golf, A recently remodeled fitness center, tennis and pickleball courts, a clubhouse, and community pools (2 outdoor & 1 indoor). Restaurants and a shopping center are nearby, with downtown Wilmington and local beaches just a short drive away.
Don't miss the opportunity to make this magnificent home yours and enjoy all the amenities and updates it has to offer!
Location
State NC
County Brunswick
Community Magnolia Greens
Zoning LE-PUD
Direction From Wilmington 74/76/17 to south on US 17 in Leland. Turn right onto Grandiflora Drive (Magnolia Greens). At the second stop sign turn right onto Cornerstone Dr. First right on Cordgrass Lane. House is on the right at the end of the street.
Location Details Mainland
Rooms
Basement None
Primary Bedroom Level Primary Living Area
Interior
Interior Features Generator Plug, Ceiling Fan(s), Pantry, Walk-in Shower, Walk-In Closet(s)
Heating Heat Pump, Fireplace(s), Electric, Zoned
Cooling Zoned
Flooring Carpet, Tile, Wood
Fireplaces Type Gas Log
Fireplace Yes
Window Features Thermal Windows,Blinds
Appliance Stove/Oven - Electric, Refrigerator, Microwave - Built-In, Disposal, Dishwasher
Laundry Inside
Exterior
Exterior Feature Irrigation System
Parking Features Concrete, Garage Door Opener, Lighted
Garage Spaces 2.0
Pool None
Waterfront Description None
Roof Type Architectural Shingle
Porch Open, Deck, Enclosed, Porch
Building
Lot Description Cul-de-Sac Lot
Story 2
Entry Level Two
Foundation Slab
Sewer Municipal Sewer
Water Municipal Water
Structure Type Irrigation System
New Construction No
Schools
Elementary Schools Town Creek
Middle Schools Leland
High Schools North Brunswick
Others
Tax ID 037nd013
Acceptable Financing Cash, Conventional, FHA, VA Loan
Listing Terms Cash, Conventional, FHA, VA Loan
Special Listing Condition None
Read Less Info
Want to know what your home might be worth? Contact us for a FREE valuation!

Our team is ready to help you sell your home for the highest possible price ASAP

GET MORE INFORMATION
Liz Summerlin
Broker | REALTOR® | License ID: 305614
Broker | REALTOR® License ID: 305614





