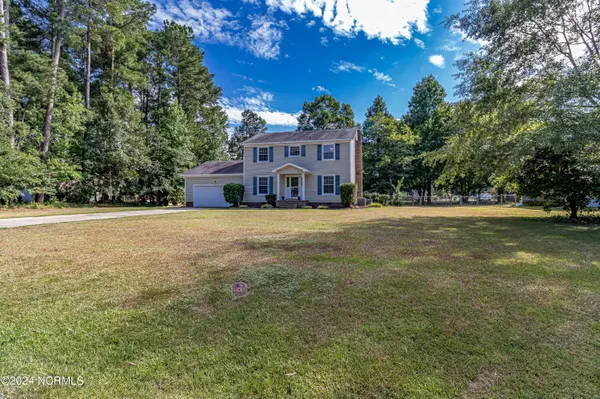For more information regarding the value of a property, please contact us for a free consultation.
Key Details
Sold Price $288,000
Property Type Single Family Home
Sub Type Single Family Residence
Listing Status Sold
Purchase Type For Sale
Square Footage 2,014 sqft
Price per Sqft $142
Subdivision Mimosa Park
MLS Listing ID 100460332
Sold Date 11/13/24
Style Wood Frame
Bedrooms 4
Full Baths 2
Half Baths 1
HOA Y/N No
Originating Board North Carolina Regional MLS
Year Built 1981
Annual Tax Amount $2,063
Lot Size 1.000 Acres
Acres 1.0
Lot Dimensions 200x120
Property Description
They don't make them like this anymore! Charm meets new! You don't want to miss out on this 4 bed/2.5 bath home in Mimosa Park - minutes from shopping, restaurants, the hospital, SJAFB - you name it! Featuring fresh paint, NEW granite countertops in the kitchen, NEW flooring, and more! This home has tons of space - downstairs you'll find a flex space - formal living room, office, play room, etc. - a formal dining room, updated eat in kitchen, and family room with beautiful brick fireplace and wood beams. Upstairs you'll find the master suite with walk in shower, 3 good size secondary bedrooms, and a guest bathroom with double sinks - perfect for kids or visitors! Relax on the screened back porch and survey your private fenced backyard. Sitting on about an acre lot, with the mature landscaping, you'll never know that you're in the city limits! So many updates and features that make this home move in ready and an incredible deal!
Location
State NC
County Wayne
Community Mimosa Park
Zoning Residential
Direction From HWY 70 going E towards Kinston. Exit at Spence Ave and take left onto Spence Ave. Follow to end of road and make right onto New Hope Rd. Turn left onto Shelley Dr and follow along for approx 1/2 a mile. Home is on the right.
Location Details Mainland
Rooms
Basement Crawl Space
Primary Bedroom Level Non Primary Living Area
Interior
Interior Features Foyer, Vaulted Ceiling(s), Ceiling Fan(s), Walk-In Closet(s)
Heating Electric, Heat Pump
Cooling Central Air
Flooring LVT/LVP, Carpet, Vinyl
Appliance Vent Hood, Stove/Oven - Electric, Dishwasher
Laundry Hookup - Dryer, Washer Hookup
Exterior
Parking Features Garage Door Opener
Garage Spaces 2.0
Utilities Available Community Water
Roof Type Architectural Shingle
Porch Porch, Screened
Building
Story 2
Entry Level Two
Sewer Community Sewer
New Construction No
Schools
Elementary Schools Tommy'S Road
Middle Schools Eastern Wayne
High Schools Eastern Wayne
Others
Tax ID 3620114511
Acceptable Financing Cash, Conventional, FHA, VA Loan
Listing Terms Cash, Conventional, FHA, VA Loan
Special Listing Condition None
Read Less Info
Want to know what your home might be worth? Contact us for a FREE valuation!

Our team is ready to help you sell your home for the highest possible price ASAP

GET MORE INFORMATION
Liz Summerlin
Broker | REALTOR® | License ID: 305614
Broker | REALTOR® License ID: 305614





