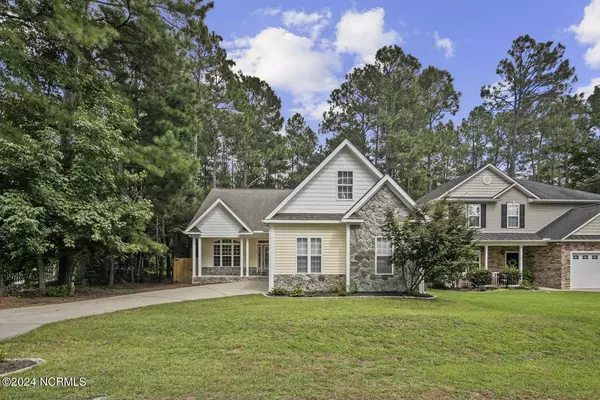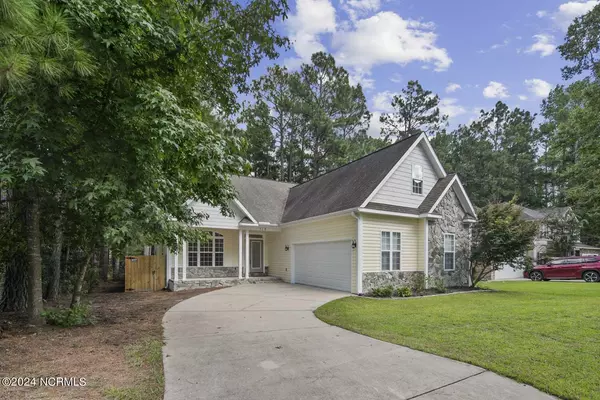For more information regarding the value of a property, please contact us for a free consultation.
Key Details
Sold Price $339,000
Property Type Single Family Home
Sub Type Single Family Residence
Listing Status Sold
Purchase Type For Sale
Square Footage 2,007 sqft
Price per Sqft $168
Subdivision Woodlake
MLS Listing ID 100461884
Sold Date 10/11/24
Style Wood Frame
Bedrooms 3
Full Baths 2
Half Baths 2
HOA Fees $1,125
HOA Y/N Yes
Originating Board Hive MLS
Year Built 2007
Annual Tax Amount $1,214
Lot Size 7,405 Sqft
Acres 0.17
Lot Dimensions 60x120x56x120
Property Description
Charming ranch-style home with a bonus room over the garage, located in the desirable Woodlake community in Moore County. You will be impressed with the well designed floorplan. Enjoy a formal dining room, large kitchen with granite counters, beautiful cabinetry, and a cozy breakfast nook. The living room boasts a vaulted ceiling and fireplace. Separate laundry room. Split bedroom plan. Relax on the covered back porch surrounded by a newly installed fence. Recent improvements since January 2022 include: a new hot water heater, garage door, primary shower door, flooring throughout, fresh interior paint, and gutter guards. Residents of Woodlake CC enjoy access to an array of top-notch amenities, including newly remodeled clubhouse, restaurant, pool, playground, newly renovated golf course & lake coming back soon!
Location
State NC
County Moore
Community Woodlake
Zoning GC-WL
Direction after entering through the gate, right onto Greenbriar Dr., left on Moss Dr., right onto Elderberry, home on right.
Location Details Mainland
Rooms
Basement Crawl Space, None
Primary Bedroom Level Primary Living Area
Interior
Interior Features Master Downstairs, Ceiling Fan(s), Walk-in Shower, Walk-In Closet(s)
Heating Heat Pump, Electric
Window Features Blinds
Appliance Refrigerator, Range, Dishwasher
Laundry Inside
Exterior
Parking Features Attached, Garage Door Opener
Garage Spaces 2.0
Utilities Available Community Water
Roof Type Composition
Porch Covered
Building
Lot Description Interior Lot, Level
Story 2
Entry Level One and One Half
Sewer Community Sewer
New Construction No
Schools
Elementary Schools Vass Lakeview Elementary
Middle Schools New Century Middle
High Schools Union Pines
Others
Tax ID 00041865
Acceptable Financing Cash, Conventional, FHA, USDA Loan, VA Loan
Listing Terms Cash, Conventional, FHA, USDA Loan, VA Loan
Special Listing Condition None
Read Less Info
Want to know what your home might be worth? Contact us for a FREE valuation!

Our team is ready to help you sell your home for the highest possible price ASAP

GET MORE INFORMATION
Liz Summerlin
Broker | REALTOR® | License ID: 305614
Broker | REALTOR® License ID: 305614





