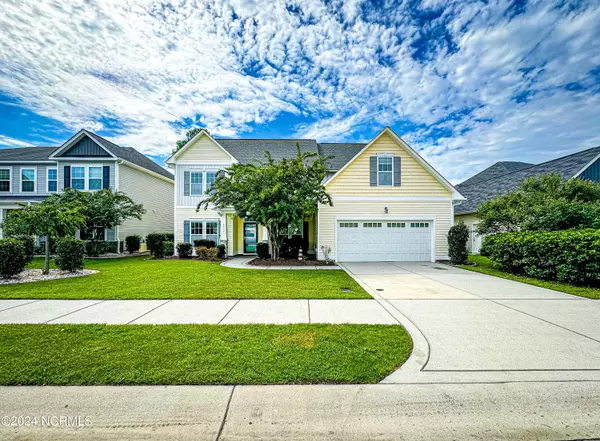For more information regarding the value of a property, please contact us for a free consultation.
Key Details
Sold Price $540,000
Property Type Single Family Home
Sub Type Single Family Residence
Listing Status Sold
Purchase Type For Sale
Square Footage 3,356 sqft
Price per Sqft $160
Subdivision Clearwater Preserve
MLS Listing ID 100461031
Sold Date 10/11/24
Style Wood Frame
Bedrooms 6
Full Baths 4
HOA Fees $860
HOA Y/N Yes
Originating Board Hive MLS
Year Built 2017
Annual Tax Amount $2,039
Lot Size 8,756 Sqft
Acres 0.2
Lot Dimensions 63'x140'x63'x140'
Property Description
6 Bedrooms! 4 Full Baths! No City Taxes! Come check out this beautiful spacious home in the Clearwater Preserve neighborhood. This home has plenty of space for the whole family and even has bonus attic space that could be finished to create even more living area. The house backs up to Smith Creek Park as well. This home is a must see!!!
Location
State NC
County New Hanover
Community Clearwater Preserve
Zoning R-10
Direction From College Rd / I-40, Take exit 420 Gorden Rd. Turn Right. Left on East Lake Emerald. Right on Tupelo. 7th house on Left. From Market: Head West on Garden (towards I-40), Turn Right on East Lake Emerald, Right on Tupelo Dr, 7th house on Left
Location Details Mainland
Rooms
Basement None
Primary Bedroom Level Non Primary Living Area
Interior
Interior Features Foyer, 9Ft+ Ceilings, Ceiling Fan(s)
Heating Heat Pump, Electric
Flooring LVT/LVP
Appliance Range, Microwave - Built-In, Disposal
Laundry Hookup - Dryer, Washer Hookup, Inside
Exterior
Exterior Feature Irrigation System, Gas Logs
Parking Features Concrete, Garage Door Opener, Off Street
Garage Spaces 2.0
Pool None
Utilities Available Community Water
Waterfront Description None
Roof Type Architectural Shingle
Porch Patio, Porch
Building
Story 3
Entry Level Three Or More
Foundation Slab
Sewer Community Sewer
Structure Type Irrigation System,Gas Logs
New Construction No
Schools
Elementary Schools Blair
Middle Schools Trask
High Schools Laney
Others
Tax ID R03500-006-375-000
Acceptable Financing Cash, Conventional, FHA, USDA Loan, VA Loan
Listing Terms Cash, Conventional, FHA, USDA Loan, VA Loan
Special Listing Condition None
Read Less Info
Want to know what your home might be worth? Contact us for a FREE valuation!

Our team is ready to help you sell your home for the highest possible price ASAP

GET MORE INFORMATION
Liz Summerlin
Broker | REALTOR® | License ID: 305614
Broker | REALTOR® License ID: 305614





