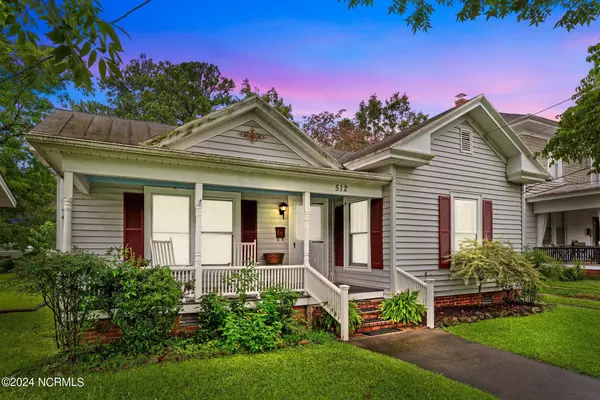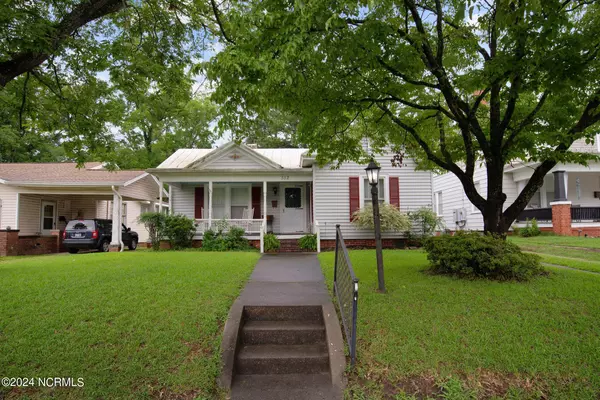For more information regarding the value of a property, please contact us for a free consultation.
Key Details
Sold Price $205,000
Property Type Single Family Home
Sub Type Single Family Residence
Listing Status Sold
Purchase Type For Sale
Square Footage 1,598 sqft
Price per Sqft $128
Subdivision Not In Subdivision
MLS Listing ID 100458307
Sold Date 10/11/24
Style Wood Frame
Bedrooms 3
Full Baths 1
HOA Y/N No
Originating Board North Carolina Regional MLS
Year Built 1912
Annual Tax Amount $822
Lot Size 10,019 Sqft
Acres 0.23
Lot Dimensions 53x190x54x190
Property Description
It is so hard to find the kind of craftsmanship, charm and character this home encompasses! From the second you walk onto the front porch and enter the front door you will find hardwood floors, detailed crown molding, wide baseboards, built-in cabinetry and tall ceilings. Even the original built-in telephone box is still in the hallway. Home is a 3 bedroom 1 bath. Updates include: 2021 HVAC, sealed HVAC boots vents 2021, stainless steel appliances, brand new bathtub insert and plumbing by Westshore, new wiring from hallway to laundry room, and new back door. The kitchen and laundry room are off the back of the house for easy access to the outside for grilling and enjoying the spacious backyard. There is a great area for parking behind the home and a 19 x 30 wired workshop. Workshop had new siding place on it in 2021. Schedule your showing today so you can go see the charm of this home for yourself! Home is in an USDA eligible area! Motivated seller! Seller will allow $5000 in seller paid closing cost!
Location
State NC
County Beaufort
Community Not In Subdivision
Zoning Res
Direction from 5th st turn left onto N Charlotte St and home will be on the left
Location Details Mainland
Rooms
Other Rooms Barn(s)
Basement Crawl Space
Primary Bedroom Level Primary Living Area
Interior
Interior Features Workshop, Master Downstairs, Ceiling Fan(s)
Heating Gas Pack, Natural Gas
Cooling Central Air
Flooring Laminate, Wood
Fireplaces Type None
Fireplace No
Window Features Blinds
Appliance Vent Hood, Stove/Oven - Gas, Refrigerator
Laundry Inside
Exterior
Parking Features Asphalt, On Site
Roof Type Metal
Porch Covered, Porch
Building
Story 1
Entry Level One
Sewer Municipal Sewer
Water Municipal Water
New Construction No
Schools
Elementary Schools Eastern Elementary School
Middle Schools P.S. Jones Middle School
High Schools Washington High School
Others
Tax ID 41462
Acceptable Financing Cash, Conventional, FHA, USDA Loan, VA Loan
Listing Terms Cash, Conventional, FHA, USDA Loan, VA Loan
Special Listing Condition None
Read Less Info
Want to know what your home might be worth? Contact us for a FREE valuation!

Our team is ready to help you sell your home for the highest possible price ASAP

GET MORE INFORMATION
Liz Summerlin
Broker | REALTOR® | License ID: 305614
Broker | REALTOR® License ID: 305614





