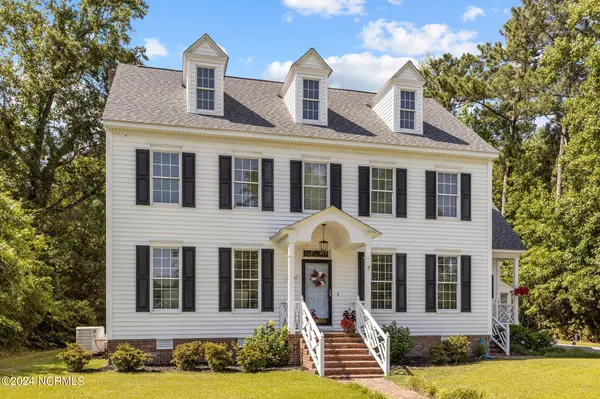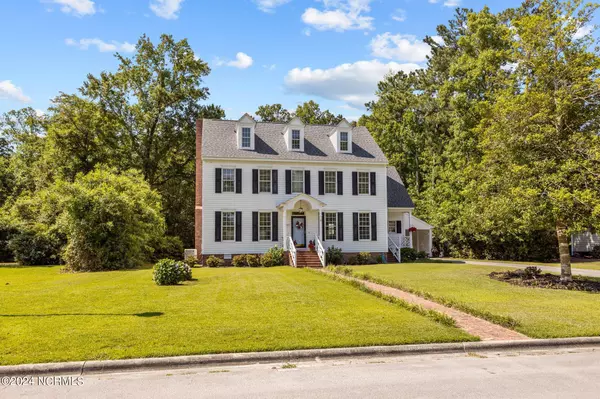For more information regarding the value of a property, please contact us for a free consultation.
Key Details
Sold Price $650,000
Property Type Single Family Home
Sub Type Single Family Residence
Listing Status Sold
Purchase Type For Sale
Square Footage 3,174 sqft
Price per Sqft $204
Subdivision Country Club East
MLS Listing ID 100451288
Sold Date 10/10/24
Style Wood Frame
Bedrooms 4
Full Baths 3
Half Baths 1
HOA Y/N No
Originating Board North Carolina Regional MLS
Year Built 1989
Annual Tax Amount $1,561
Lot Size 0.490 Acres
Acres 0.49
Lot Dimensions 103 x 207
Property Description
Four bedroom traditional home with many extras! This Country Club East beauty is ready for a new family. Quiet location on a cul de sac street. One brand new heat pump, septic replaced a year and a half ago and roof was replaced in 2020. Well kept and neat as a pin. In addition to the four bedrooms, there is a bonus room in the home plus a finished, but not heated, room over the garage. Two car garage plus an attractive two car carport with a breezeway connecting both to the house. Pine floors throughout the first level, 9' smooth ceilings, large screen porch on the rear, wood burning fireplace in the family room adjacent to kitchen. Home is being sold as is.
Location
State NC
County Carteret
Community Country Club East
Zoning Residential
Direction Take Hwy 70 E and turn left on Bridges St. Ext. Turn left on Country Club Rd. Turn right on Chip Shot Dr. Turn left on Fairway Drive. House is on the right.
Location Details Mainland
Rooms
Basement Crawl Space, None
Primary Bedroom Level Non Primary Living Area
Interior
Interior Features Foyer, Solid Surface, Whirlpool, Bookcases, 9Ft+ Ceilings, Ceiling Fan(s), Pantry, Walk-in Shower, Walk-In Closet(s)
Heating Heat Pump, Electric, Zoned
Cooling Central Air, Zoned
Flooring Carpet, Tile, Wood
Window Features Blinds
Appliance Water Softener, Washer, Wall Oven, Vent Hood, Self Cleaning Oven, Refrigerator, Dryer, Dishwasher, Cooktop - Electric
Laundry Inside
Exterior
Parking Features Covered, Asphalt, Off Street, On Site
Garage Spaces 2.0
Carport Spaces 2
Pool None
Roof Type Architectural Shingle,Composition
Porch Covered, Porch, Screened
Building
Lot Description Cul-de-Sac Lot
Story 3
Entry Level Three Or More
Foundation Brick/Mortar
Sewer Septic On Site
Water Well
New Construction No
Schools
Elementary Schools Morehead City Elem
Middle Schools Morehead City
High Schools West Carteret
Others
Tax ID 637608897112000
Acceptable Financing Cash, Conventional
Listing Terms Cash, Conventional
Special Listing Condition None
Read Less Info
Want to know what your home might be worth? Contact us for a FREE valuation!

Our team is ready to help you sell your home for the highest possible price ASAP

GET MORE INFORMATION
Liz Summerlin
Broker | REALTOR® | License ID: 305614
Broker | REALTOR® License ID: 305614





