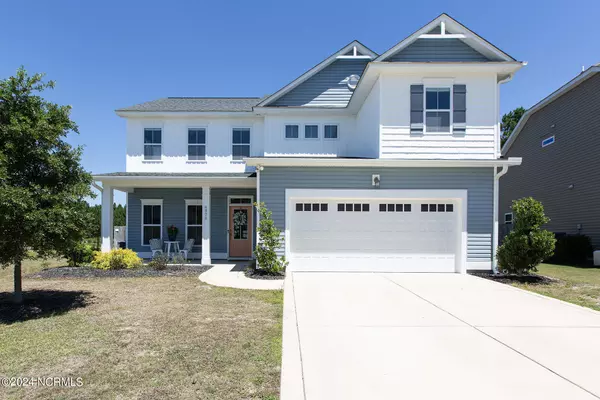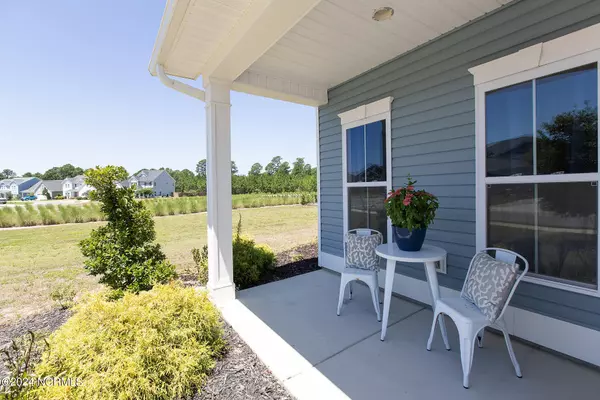For more information regarding the value of a property, please contact us for a free consultation.
Key Details
Sold Price $535,000
Property Type Single Family Home
Sub Type Single Family Residence
Listing Status Sold
Purchase Type For Sale
Square Footage 2,502 sqft
Price per Sqft $213
Subdivision Clearwater Preserve
MLS Listing ID 100450753
Sold Date 08/23/24
Style Wood Frame
Bedrooms 3
Full Baths 2
Half Baths 1
HOA Fees $720
HOA Y/N Yes
Originating Board North Carolina Regional MLS
Year Built 2018
Annual Tax Amount $1,792
Lot Size 9,365 Sqft
Acres 0.21
Lot Dimensions 58x125x91x124
Property Description
Exquisite 3-Bedroom Home with Saltwater Pool in Prime Location!
Discover your dream home in an unbeatable location! This stunning property boasts 3 spacious bedrooms and 2.5 baths, featuring an open floor plan that's perfect for entertaining. The highlight is the amazing saltwater pool, set in a large, beautifully fenced yard, ideal for relaxation and outdoor gatherings.
The first floor offers a dedicated office space, perfect for those who work from home. Additionally, there's a cozy sitting room off the master bedroom on the second level that can serve as a second office, a workout area, or multi-purpose space catering to versatile lifestyle needs.
Situated on a spectacular lot with no neighbor on the left side, this home offers unparalleled privacy. It seamlessly integrates with nature, sitting right along the scenic walking trail to Smith Creek Park and abutting the serene New Hanover County Preserve. Enjoy the abundance of privacy and the peaceful setting that this unique location provides.
With its fabulous backyard and close proximity to parks and nature trails, this home is an oasis of tranquility and a haven for outdoor enthusiasts. Don't miss the opportunity to make this exceptional property yours!
Location
State NC
County New Hanover
Community Clearwater Preserve
Zoning R-10
Direction Market St to Gordon Rd- Turn right on Lake Emerald Rd. and continue into Clearwater Preserve. Big Gum Rd. will be will be on right by pond & large common area. House is 1st home on the left side.
Location Details Mainland
Rooms
Basement None
Primary Bedroom Level Non Primary Living Area
Interior
Interior Features Foyer, Solid Surface, Kitchen Island, 9Ft+ Ceilings, Vaulted Ceiling(s), Pantry, Walk-in Shower
Heating Heat Pump, Electric, Forced Air, Propane
Flooring Carpet, Laminate, Tile
Fireplaces Type Gas Log
Fireplace Yes
Appliance Washer, Stove/Oven - Electric, Refrigerator, Microwave - Built-In, Dryer, Disposal, Dishwasher, Cooktop - Electric
Laundry Inside
Exterior
Exterior Feature Irrigation System
Parking Features Garage Door Opener, Paved
Garage Spaces 2.0
Pool In Ground
Waterfront Description None
View Pond
Roof Type Shingle
Porch Patio, Porch
Building
Lot Description Corner Lot
Story 2
Entry Level Two
Foundation Slab
Sewer Municipal Sewer
Water Municipal Water
Structure Type Irrigation System
New Construction No
Others
Tax ID R03500-006-366-000
Acceptable Financing Cash, Conventional, VA Loan
Listing Terms Cash, Conventional, VA Loan
Special Listing Condition None
Read Less Info
Want to know what your home might be worth? Contact us for a FREE valuation!

Our team is ready to help you sell your home for the highest possible price ASAP

GET MORE INFORMATION
Liz Summerlin
Broker | REALTOR® | License ID: 305614
Broker | REALTOR® License ID: 305614





