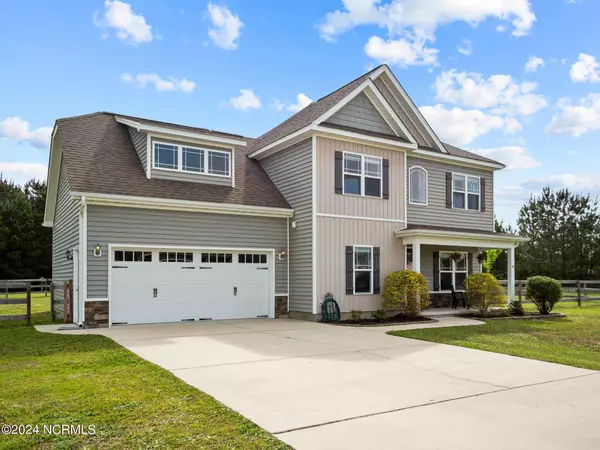For more information regarding the value of a property, please contact us for a free consultation.
Key Details
Sold Price $311,000
Property Type Single Family Home
Sub Type Single Family Residence
Listing Status Sold
Purchase Type For Sale
Square Footage 1,686 sqft
Price per Sqft $184
Subdivision Palo Alto Crossing
MLS Listing ID 100441879
Sold Date 06/07/24
Style Wood Frame
Bedrooms 3
Full Baths 2
Half Baths 1
HOA Fees $90
HOA Y/N Yes
Originating Board North Carolina Regional MLS
Year Built 2013
Annual Tax Amount $1,426
Lot Size 2.220 Acres
Acres 2.22
Lot Dimensions Irregular
Property Description
Your search is over! This beautiful 3 BR/2.5 BA home is situated on over 2 acres of land! A corner lot with all the space you could want in a quiet neighborhood, you will fall in love with the welcoming layout of the house and beautiful wood floors as you walk inside. From the foyer, you will notice a lovely room to your right. This could be used for many different things from a home office, formal dining or living room, or even a play room for kids. To your left is a large powder room. Continue inside to find a cozy living room with ample natural light. From there, enter into the informal dining area with room for a large table, perfect for hosting friends. The kitchen includes ample storage for the avid cook, beautiful painted cabinets and stunning white granite countertops. There is an abundance of cabinet space as well as a pantry. Stainless steel appliances and a brand new dishwasher fill out the space, and there is plenty of room for extra seating at the eat-in bar. Upstairs you will find the master bedroom suite, with tray ceiling and lovely views of the vast backyard. The master suite includes a double vanity, stand-up shower, large soaking tub, and walk-in closet. Across the hall from the master suite are two additional bedrooms, and a laundry room with a washer and dryer that convey. There is also a full size bathroom which includes a tub and a double vanity. Attic above the garage could be finished to become a fourth bedroom or bonus room, and it already includes electrical wiring. From the living room, walk outside to a large backyard patio, the perfect place for a table and grill for those hot summer nights. And when it gets too hot, go for a swim in the built-in pool in the backyard. This pool is saltwater, and the owner has included all the instructions for easy maintenance. Agents see remarks for additional information on the assumable mortgage. This house has everything you have been looking for. Come see it today!
Location
State NC
County Onslow
Community Palo Alto Crossing
Zoning RA
Direction NC-24 Toward Hubert. Turn right on Belgrade Swansboro Rd. Turn left on Brighttown Rd. Turn left on Palo Alto Park Dr. Turn left on Tall Tree Ct
Location Details Mainland
Rooms
Basement None
Primary Bedroom Level Non Primary Living Area
Interior
Interior Features Tray Ceiling(s), Ceiling Fan(s), Pantry, Walk-in Shower, Walk-In Closet(s)
Heating Electric, Heat Pump
Cooling Central Air
Flooring Carpet, Tile, Vinyl, Wood
Fireplaces Type None
Fireplace No
Window Features Blinds
Appliance Washer, Stove/Oven - Electric, Refrigerator, Microwave - Built-In, Dryer, Dishwasher
Laundry Hookup - Dryer, Washer Hookup, Inside
Exterior
Exterior Feature None
Parking Features Attached, Concrete, On Site
Garage Spaces 2.0
Pool In Ground
Waterfront Description None
Roof Type Architectural Shingle
Porch Patio, Porch
Building
Lot Description Corner Lot
Story 2
Entry Level Two
Foundation Slab
Sewer Septic On Site
Water Municipal Water
Structure Type None
New Construction No
Others
Tax ID 1144a-3
Acceptable Financing Cash, Conventional, FHA, VA Loan
Listing Terms Cash, Conventional, FHA, VA Loan
Special Listing Condition None
Read Less Info
Want to know what your home might be worth? Contact us for a FREE valuation!

Our team is ready to help you sell your home for the highest possible price ASAP

GET MORE INFORMATION
Liz Summerlin
Broker | REALTOR® | License ID: 305614
Broker | REALTOR® License ID: 305614





