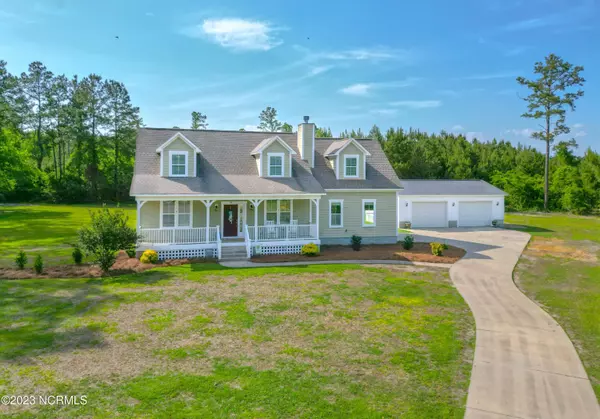For more information regarding the value of a property, please contact us for a free consultation.
Key Details
Sold Price $425,000
Property Type Single Family Home
Sub Type Single Family Residence
Listing Status Sold
Purchase Type For Sale
Square Footage 2,172 sqft
Price per Sqft $195
Subdivision Vineyard Trace
MLS Listing ID 100385452
Sold Date 08/08/23
Style Wood Frame
Bedrooms 3
Full Baths 2
Half Baths 1
HOA Fees $240
HOA Y/N Yes
Originating Board North Carolina Regional MLS
Year Built 2010
Annual Tax Amount $2,067
Lot Size 1.020 Acres
Acres 1.02
Lot Dimensions 50x197x411x331
Property Description
Tucked away on a cul-de-sac in the quiet neighborhood of Vineyard Trace you will find 76 Parkton Place, just 15 mins outside of Wilmington. Sitting on just over an acre of land, this 3 bedroom and 2.5 half bath home has a lot to offer. Welcomed by the rocking chair front porch and walk in to 9' ceilings with open floor plan perfect for entertaining. Living room features gas logs, kitchen with island, first floor master with double vanities, garden tub, shower and walk-in closet. Upstairs there are 2 bedrooms, bath and large bonus room. Outside there is a covered rear porch and large deck, to enjoy the private backyard, and detached two car garage.
Location
State NC
County Pender
Community Vineyard Trace
Zoning RA
Direction From Wilmington: Hwy 421 N., left onto Richard Switch Rd., right on Vineyard Trace, left on Parkton Pl.
Location Details Mainland
Rooms
Basement Crawl Space
Primary Bedroom Level Primary Living Area
Interior
Interior Features Master Downstairs, 9Ft+ Ceilings, Ceiling Fan(s), Pantry, Walk-in Shower, Walk-In Closet(s)
Heating Heat Pump, Electric
Flooring LVT/LVP, Carpet, Tile, Wood
Fireplaces Type Gas Log
Fireplace Yes
Window Features Thermal Windows,Blinds
Appliance Washer, Stove/Oven - Electric, Refrigerator, Microwave - Built-In, Dryer, Dishwasher
Laundry Inside
Exterior
Exterior Feature Irrigation System
Parking Features Paved
Garage Spaces 4.0
Roof Type Architectural Shingle
Porch Open, Covered, Deck, Porch
Building
Lot Description Cul-de-Sac Lot
Story 1
Entry Level One and One Half
Sewer Septic On Site
Water Municipal Water
Structure Type Irrigation System
New Construction No
Others
Tax ID 2284-58-2279-0000
Acceptable Financing Cash, Conventional, FHA, USDA Loan, VA Loan
Listing Terms Cash, Conventional, FHA, USDA Loan, VA Loan
Special Listing Condition None
Read Less Info
Want to know what your home might be worth? Contact us for a FREE valuation!

Our team is ready to help you sell your home for the highest possible price ASAP

GET MORE INFORMATION
Liz Summerlin
Broker | REALTOR® | License ID: 305614
Broker | REALTOR® License ID: 305614





