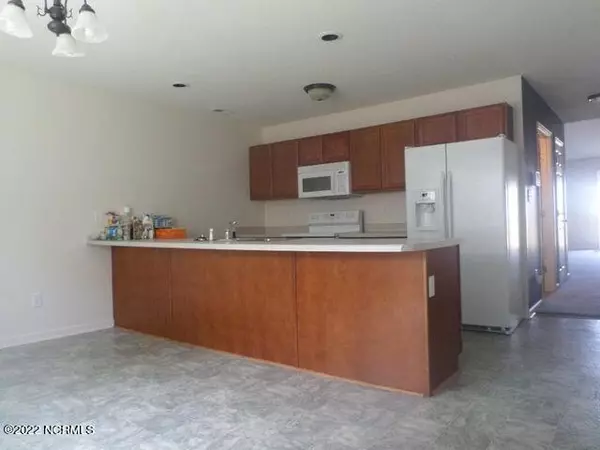For more information regarding the value of a property, please contact us for a free consultation.
Key Details
Sold Price $170,000
Property Type Townhouse
Sub Type Townhouse
Listing Status Sold
Purchase Type For Sale
Square Footage 1,535 sqft
Price per Sqft $110
Subdivision Creeker Town South
MLS Listing ID 100320507
Sold Date 05/20/22
Style Wood Frame
Bedrooms 3
Full Baths 2
Half Baths 1
HOA Fees $1,020
HOA Y/N Yes
Originating Board Hive MLS
Year Built 2007
Annual Tax Amount $658
Lot Size 3,180 Sqft
Acres 0.07
Lot Dimensions 34x93
Property Description
Awesome 'as is' home perfect for those who wish to put in a little TLC and make it your own!! Come take a look at this 3 bedroom, 2.5 bath end unit townhome with garage nestled in a gated community with swimming pool! The location is perfect... just a short drive to the back gate of Camp Lejeune!! Also close to historic Swansboro and the white sandy beaches of Emerald Isle! As you enter the home, you will see a great room with vaulted ceiling which opens to the hallway and a 1/2 bath with laundry area. The fully equipped kitchen is on the rear of the home and comes complete with all appliances and a breakfast bar. The master bedroom is on the first floor with beautiful wood flooring, walk in closet and a private bathroom. There are 2 spacious bedrooms and a full bathroom upstairs. Call today to schedule your showing! Don't let this county gem get away!
Location
State NC
County Onslow
Community Creeker Town South
Zoning R-5
Direction HWY 24 TOWARD HUBERT, R ON 172, L ON STARLING, R ON SANDRIDGE, L ON CREEKER TOWN WAY, VILLAS ARE ON THE RIGHT THRU THE GATE
Location Details Mainland
Rooms
Primary Bedroom Level Primary Living Area
Interior
Interior Features Master Downstairs
Heating Electric, Heat Pump
Cooling Central Air
Fireplaces Type None
Fireplace No
Appliance Stove/Oven - Electric, Refrigerator, Microwave - Built-In, Dishwasher
Exterior
Exterior Feature None
Parking Features On Site
Garage Spaces 1.0
Utilities Available Community Water
Roof Type Shingle
Porch Open
Building
Story 2
Entry Level Two
Foundation Slab
Sewer Community Sewer
Structure Type None
New Construction No
Others
Tax ID 1308k-160
Acceptable Financing Conventional, FHA, VA Loan
Listing Terms Conventional, FHA, VA Loan
Special Listing Condition None
Read Less Info
Want to know what your home might be worth? Contact us for a FREE valuation!

Our team is ready to help you sell your home for the highest possible price ASAP

GET MORE INFORMATION
Liz Summerlin
Broker | REALTOR® | License ID: 305614
Broker | REALTOR® License ID: 305614





