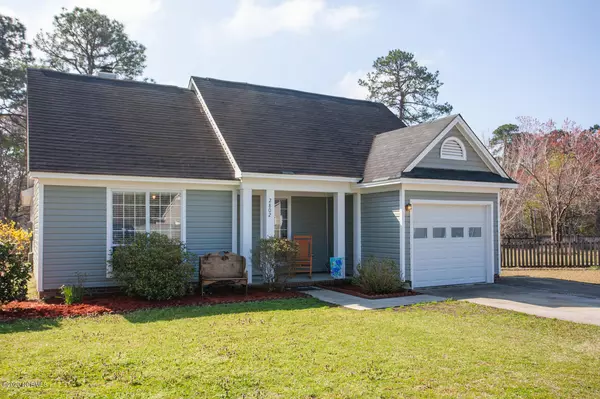For more information regarding the value of a property, please contact us for a free consultation.
Key Details
Sold Price $190,500
Property Type Single Family Home
Sub Type Single Family Residence
Listing Status Sold
Purchase Type For Sale
Square Footage 1,141 sqft
Price per Sqft $166
Subdivision Northchase
MLS Listing ID 100208915
Sold Date 04/17/20
Style Wood Frame
Bedrooms 3
Full Baths 2
HOA Fees $520
HOA Y/N Yes
Originating Board North Carolina Regional MLS
Year Built 1987
Annual Tax Amount $830
Lot Size 0.260 Acres
Acres 0.26
Lot Dimensions 20' X 20' X 15' X 157' X 58' X 37' X 160'
Property Description
North Wilmington Single Level Living! Come enjoy all that Northchase has to offer. This 3 bed, 2 bath cottage style home is located at the end of a cul-de-sac & comes with pond views from the back patio & access to fishing from the back yard! No flooding at all during Florence! When entering the home, you'll be greeted with plenty of natural light & vaulted ceilings in the main living area, complete with a wood burning fireplace. Off the side of the living room is a 9' x 8' dining room/office nook or anything you'd like to make it. Next up is the kitchen where cooking is a breeze. Off the kitchen is the breakfast area & a door into the converted garage. LVP (luxurious vinyl plank) floors throughout the main living areas & kitchen, 2 yo carpet in the spare bedrooms, 2 yo low maintenance vinyl siding on the exterior of the home, new hvac, new water heater, & a new dishwasher. Also included is the wired workshop. Enjoy all that Northchase has to offer including fishing in the stocked community ponds, swimming in the community pool, using the clubhouse, playground, tennis & basketball courts, or scenic bike rides with your family. Don't miss out on this special home! Schedule your showing today!
Location
State NC
County New Hanover
Community Northchase
Zoning PD
Direction N College Rd from Murrayville (exit 420 off I40). Left at stoplight onto Northchase Pkwy W just past Trask & Laney (across from SECU). Left onto Carthage. All the way to the end in cul-de-sac. See sign.
Location Details Mainland
Rooms
Other Rooms Storage, Workshop
Basement None
Primary Bedroom Level Primary Living Area
Interior
Interior Features Master Downstairs, Vaulted Ceiling(s), Ceiling Fan(s), Eat-in Kitchen
Heating Electric, Heat Pump
Cooling Central Air
Flooring Carpet, Laminate, Vinyl
Window Features Blinds
Appliance Water Softener, Vent Hood, Stove/Oven - Electric, Refrigerator, Disposal, Dishwasher, Cooktop - Electric
Laundry Inside
Exterior
Exterior Feature None
Parking Features On Site, Paved
Garage Spaces 1.0
Pool None
Waterfront Description None
Roof Type Shingle
Accessibility None
Porch Open, Covered, Patio, Porch
Building
Lot Description Cul-de-Sac Lot, Dead End, Open Lot
Story 1
Entry Level One
Foundation Slab
Sewer Municipal Sewer
Water Municipal Water
Structure Type None
New Construction No
Others
Tax ID R03407-004-003-000
Acceptable Financing Cash, Conventional, FHA, VA Loan
Listing Terms Cash, Conventional, FHA, VA Loan
Special Listing Condition None
Read Less Info
Want to know what your home might be worth? Contact us for a FREE valuation!

Our team is ready to help you sell your home for the highest possible price ASAP

GET MORE INFORMATION
Liz Summerlin
Broker | REALTOR® | License ID: 305614
Broker | REALTOR® License ID: 305614





