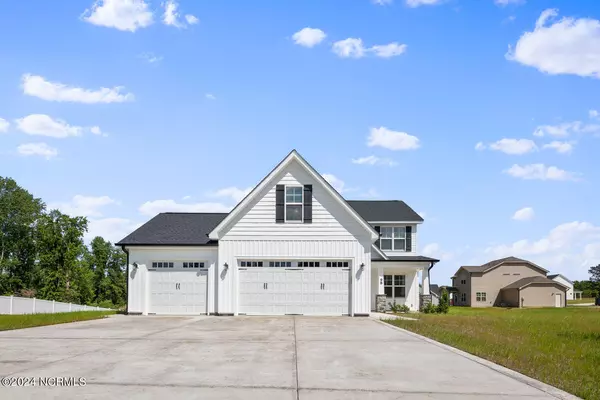OPEN HOUSE
Sun Jan 19, 2:00pm - 5:00pm
UPDATED:
01/19/2025 07:52 AM
Key Details
Property Type Single Family Home
Sub Type Single Family Residence
Listing Status Active
Purchase Type For Sale
Square Footage 1,901 sqft
Price per Sqft $189
MLS Listing ID 100436576
Bedrooms 3
Full Baths 2
Half Baths 1
HOA Fees $360
HOA Y/N Yes
Originating Board Hive MLS
Year Built 2023
Lot Size 0.730 Acres
Acres 0.73
Lot Dimensions 249x130x244x130
Property Description
Location
State NC
County Harnett
Community Other
Zoning RA
Direction From Fayetteville take HWY 87 N towards Carolina Trace, then turn right at Broadway Rd at the Lemon Springs intersection, then turn right on McDougald, left into West Preserve neighborhood
Location Details Mainland
Rooms
Basement None
Primary Bedroom Level Non Primary Living Area
Interior
Interior Features Kitchen Island, Ceiling Fan(s), Eat-in Kitchen
Heating Heat Pump, Electric
Flooring Carpet, Laminate, Vinyl
Appliance Range, Microwave - Built-In, Dishwasher
Exterior
Parking Features Concrete
Garage Spaces 3.0
Roof Type Shingle
Porch Covered, Porch
Building
Lot Description See Remarks
Story 2
Entry Level Two
Foundation Slab
Sewer Septic On Site
Water Municipal Water
New Construction Yes
Schools
Elementary Schools Benhaven Elementary
Middle Schools Western Harnett Middle School
High Schools Western Harnett High School
Others
Tax ID 9579-13-0985.000
Special Listing Condition None

GET MORE INFORMATION
Liz Summerlin
Broker | REALTOR® | License ID: 305614
Broker | REALTOR® License ID: 305614





